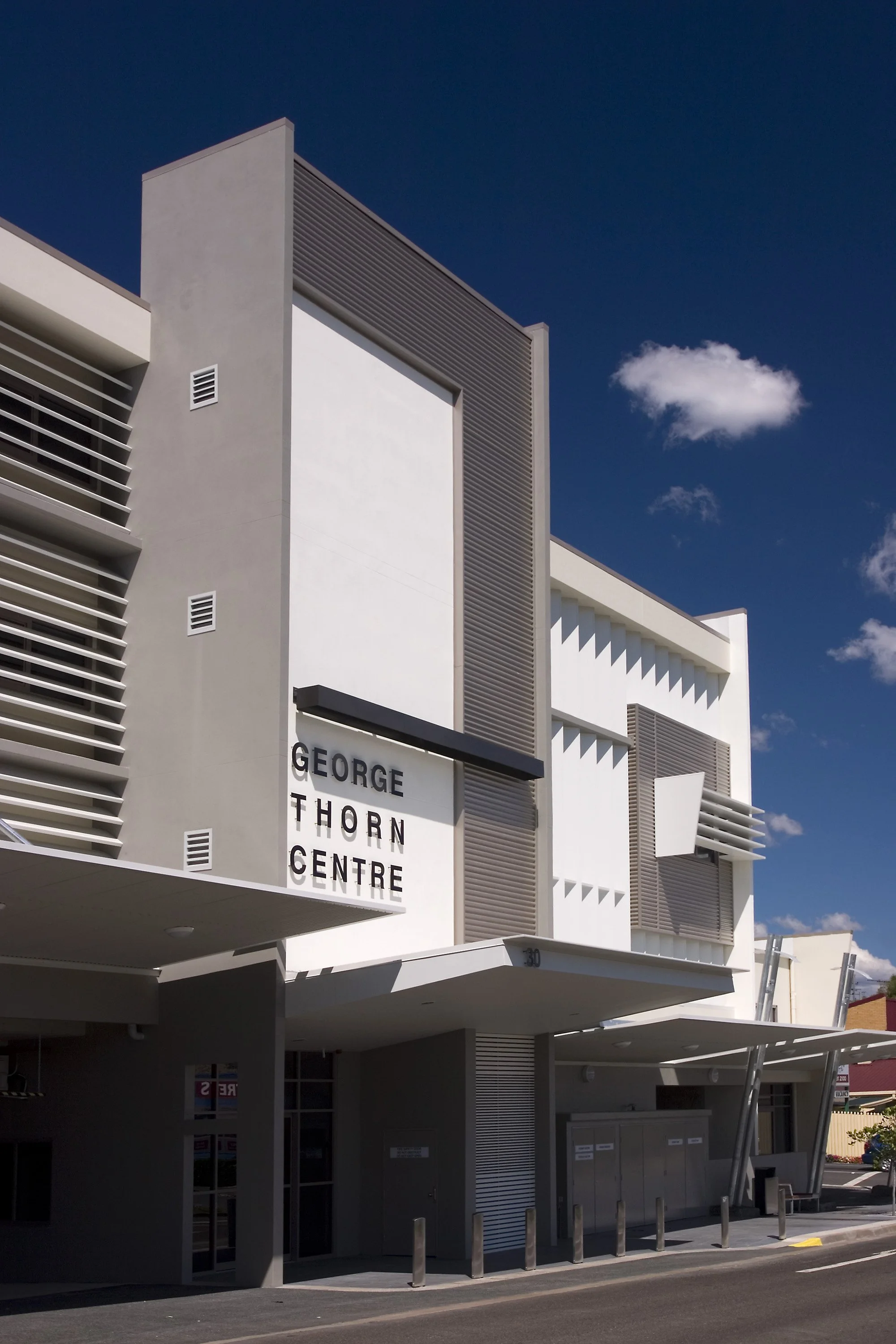George Thorn Centre
This four-storey commercial development delivers over 3,000m² of net lettable area, complemented by a basement level providing ample car parking to meet demand.
Located within the Ipswich CBD precinct, the design responds thoughtfully to its urban context and contributes to the ongoing process of city centre renewal. Key design strategies include:
Active Street Frontage – Retail spaces are positioned on prominent street corners, with awnings and street furniture enhancing pedestrian amenity and creating a lively, welcoming ground plane.
Contextual Urban Scale – Building massing is carefully articulated, stepping down to two-storey elevations along Brisbane and Limestone Streets, while maintaining an open and permeable edge at pedestrian level.
Climate Responsiveness – A range of architectural screening devices provide effective sun protection, improving user comfort and building performance.
Contemporary Identity – A restrained palette of neutral colours delivers a timeless, professional character while ensuring the building integrates seamlessly within its evolving urban environment.
The development strikes a balance between functionality and design sensitivity, supporting Ipswich’s vision for a vibrant, pedestrian-focused CBD while delivering high-quality commercial spaces..
Location
Ipswich City Centre
Year
2006









