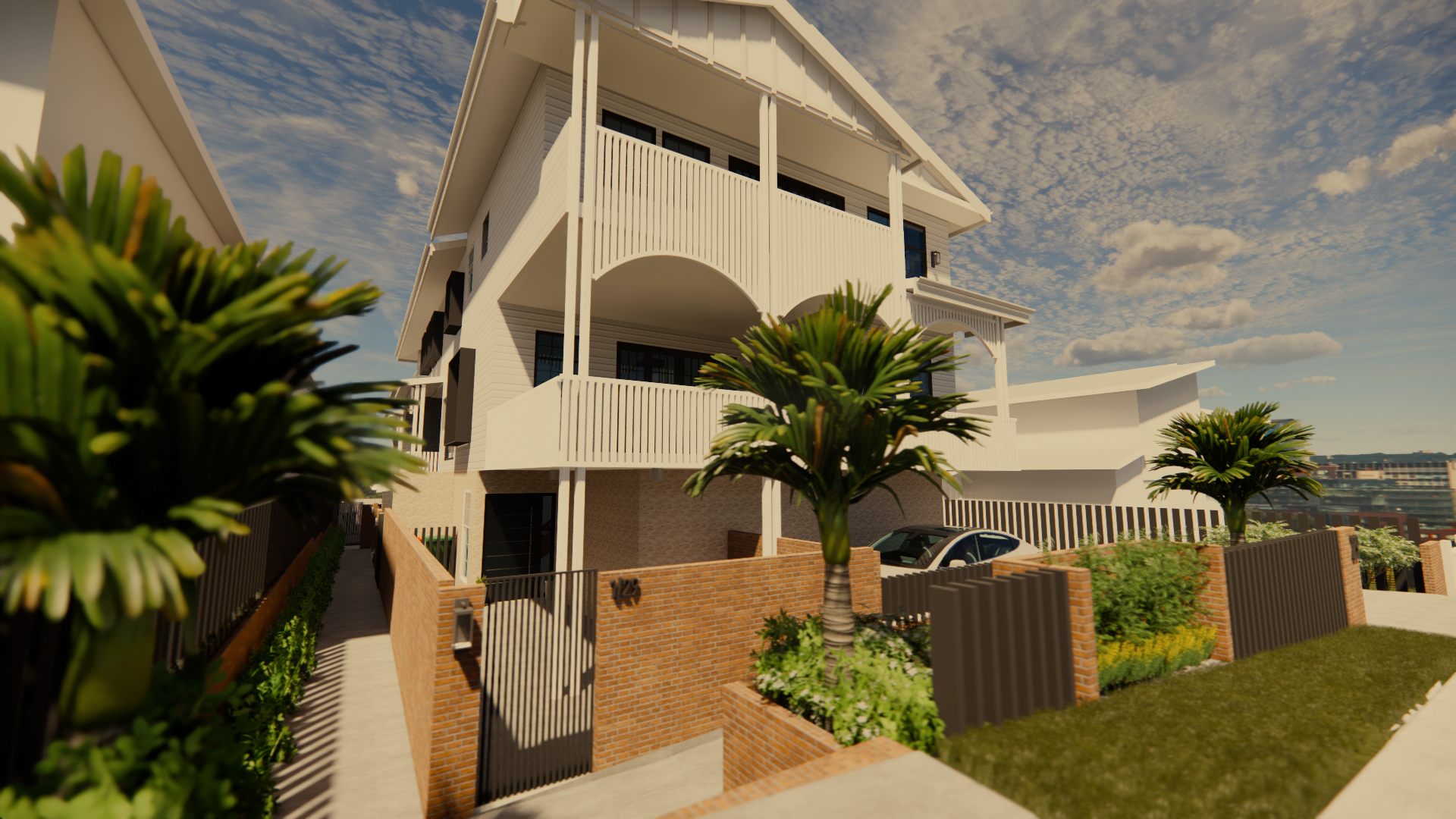Everton Park Townhouses.
The existing site currently accommodates a single small dwelling positioned at the front, with a spacious backyard extending to the rear. By carefully analysing the site and maximising its potential, we were able to design a development of four contemporary three-storey townhouses.
Each townhouse features a functional layout, including a double garage at ground level, open-plan living, dining, and kitchen spaces on the second floor, and three to four generously sized bedrooms on the third floor. To enhance privacy and amenity, every townhouse is complemented by its own private entry courtyard, creating a welcoming sense of arrival and an individual identity for each residence
Location
Everton Park
Construction cost
$3.5 million
Client
Private
Year
2024-ongoing




