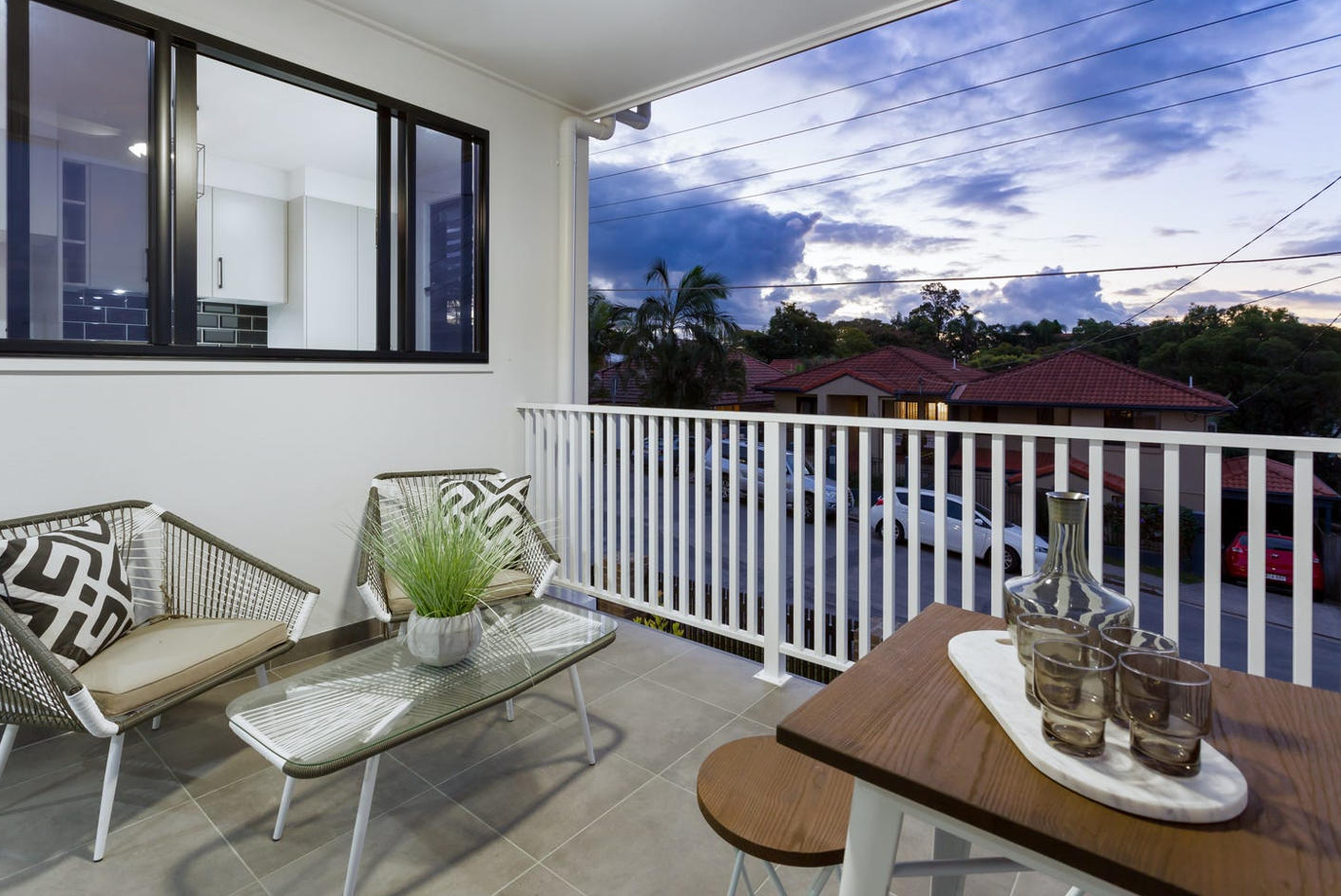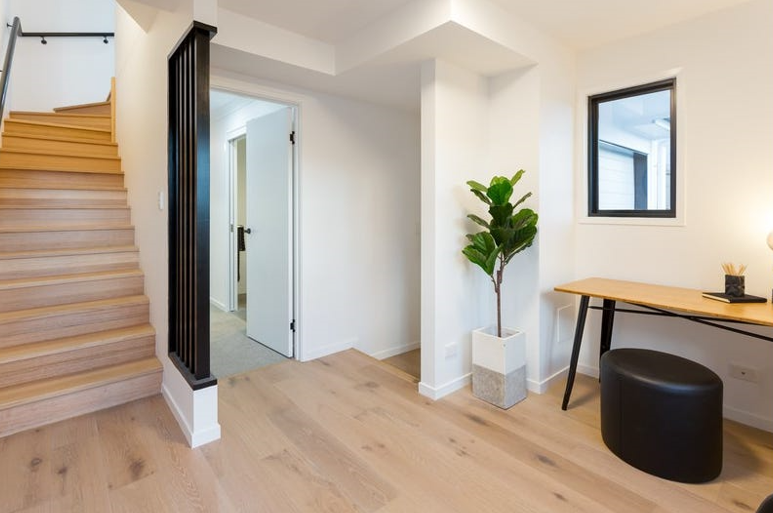Herston Townhouses
Located on a corner site in Herston, this development carefully integrates the existing heritage listed Queenslander with a contemporary addition of three modern townhouses. The rear yard has been transformed into a series of three, three-storey dwellings that make the most of the sloping topography, with each townhouse stepping down gracefully along the street.
Each townhouse is designed for modern living, featuring a double garage and study on the ground floor, open-plan kitchen, living, and dining areas on the first floor that connect seamlessly to a private courtyard, and three generous bedrooms on the second floor. The architecture draws inspiration from the design language of the original Queenslander, incorporating elements that harmonise with the character of the existing home and surrounding streetscape.
The result is a development that balances heritage charm with contemporary functionality, enhancing the site’s value while respecting the unique character of Herston
Location
Herston
Year
2016





