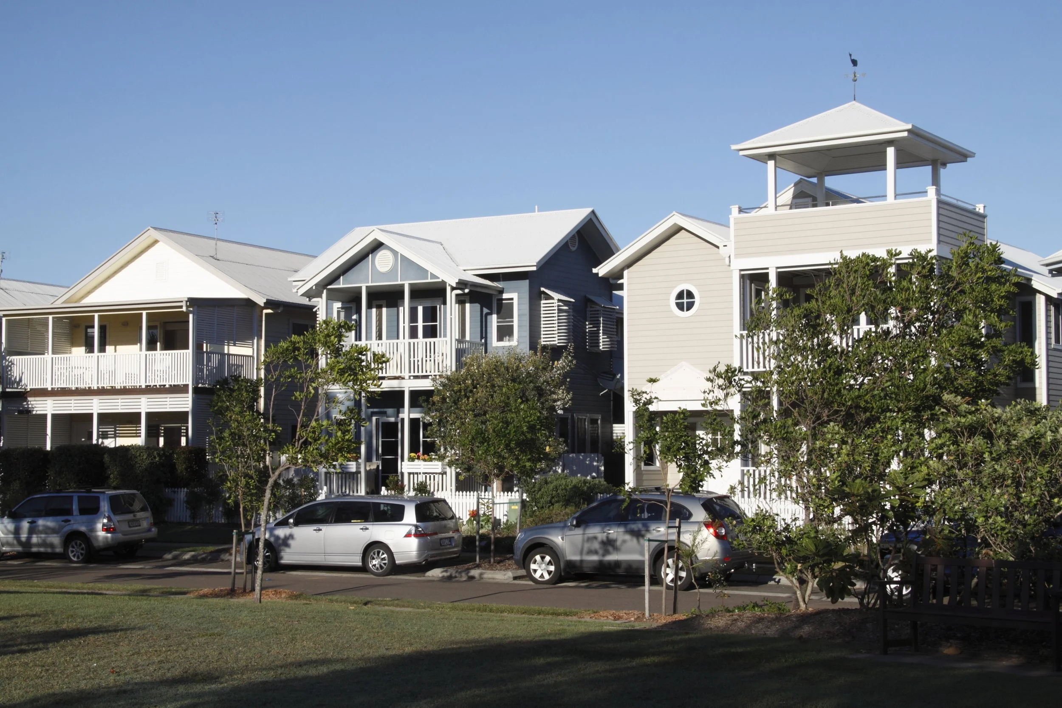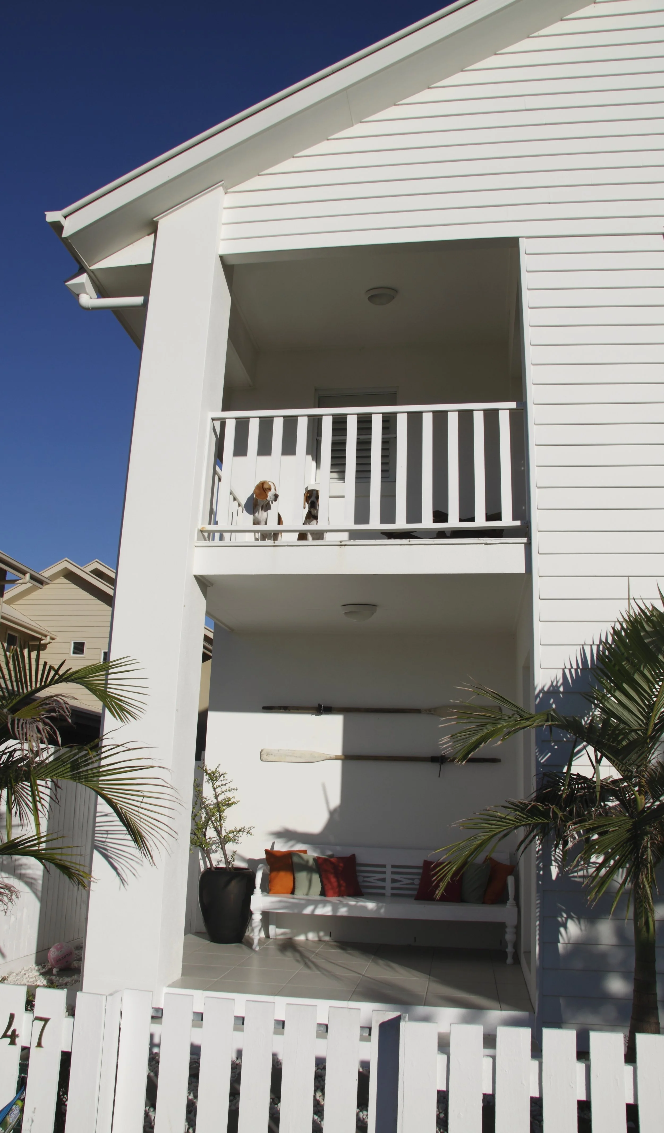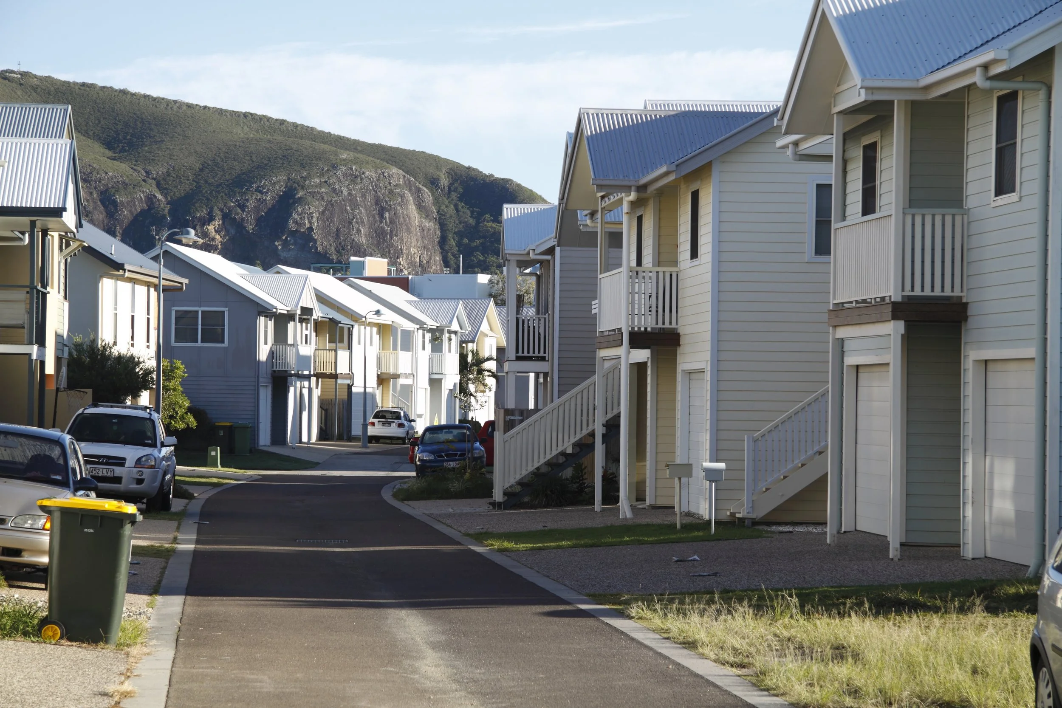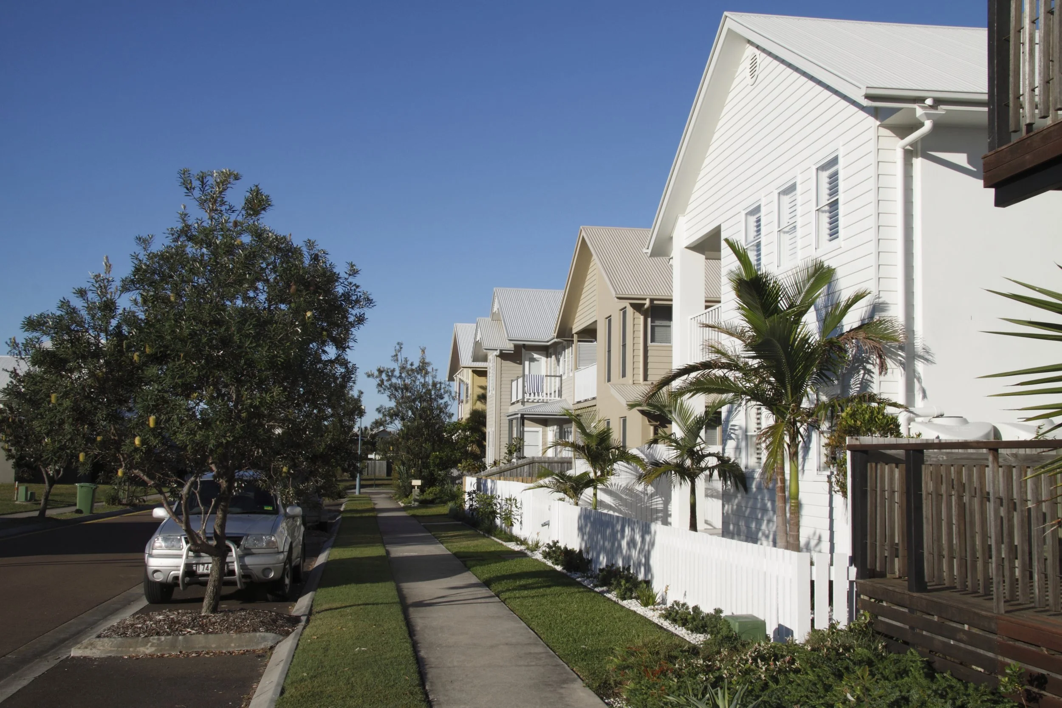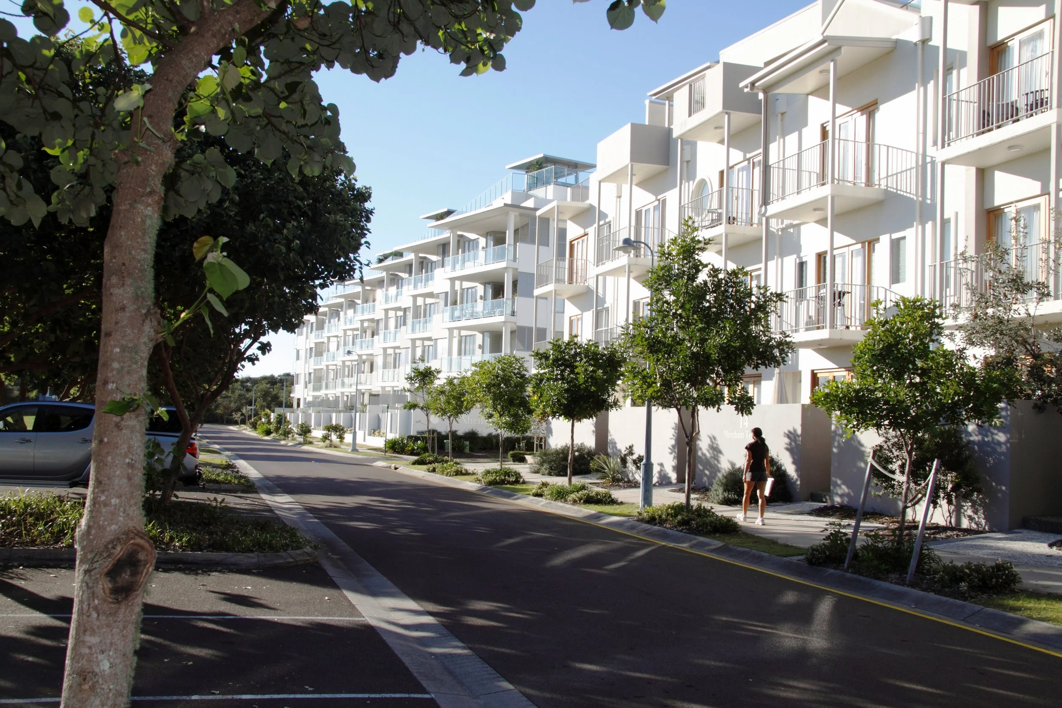Town of Seaside
Neylan Architecture prepared a comprehensive Design Guidebook to shape the evolving built form of a new beachfront community located just north of Brisbane, Queensland. Conceived as a Traditional Neighbourhood Development (TND), the town is guided by a set of Urban, Architectural, and Landscape Regulations that establish how the seven permitted building types must perform—both in relation to one another and to the public realm they collectively define.
Unlike conventional zoning and planning controls, which typically focus on density and land use, these Regulations emphasize the qualities that truly determine the success of a place: the way buildings frame streets, connect with open spaces, and foster a cohesive and vibrant community character.
The Town of Seaside project involves the creation of a master plan for a compact, mixed-use, walkable community at a prime beachfront location on the Sunshine Coast, just north of Brisbane. Designed to ultimately accommodate up to 1,400 dwellings of varying types and densities, the community is structured around two neighbourhood centres within walking distance, each offering retail, recreational, and business uses to support daily life.
Our role has included:
Development of the overall Town Plan.
Preparation of Urban and Architectural Codes that govern how buildings relate to each other and to the shared public spaces of streets and squares.
Design of an initial range of prototype building types to test and demonstrate the practicality and effectiveness of the codes in achieving the desired community form
