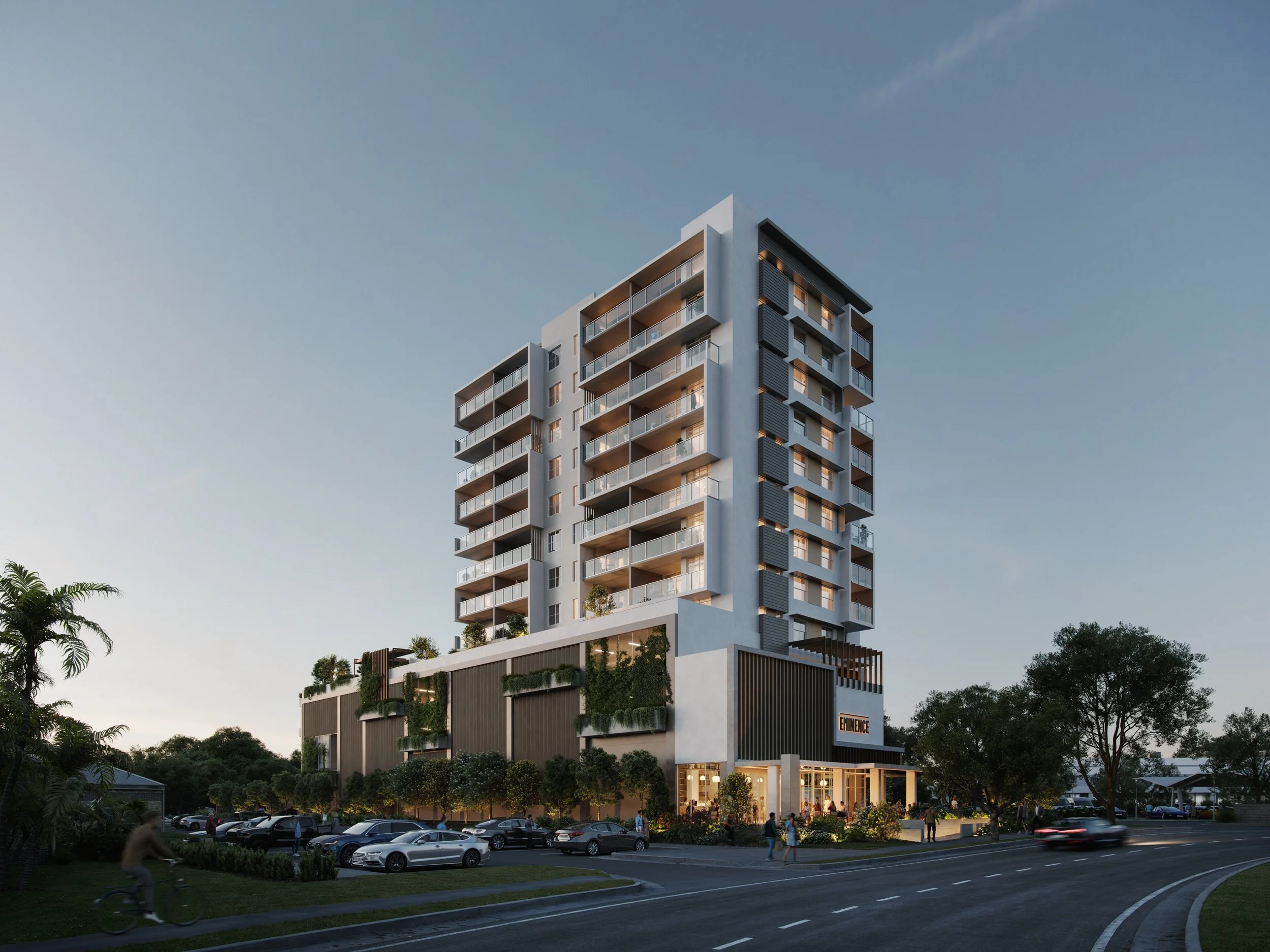Helensvale Apartments
Located in Helensvale on the Gold Coast, this contemporary multi-residential development has been thoughtfully designed to balance efficiency, comfort, and community connection. The project delivers 54 apartments, providing a mix of Social and Affordable housing options, with direct access to key public transport networks including train, tram, and bus services, as well as major road links.
Site planning was carefully considered to accommodate the required number of apartments while maintaining a strong focus on livability and design quality. Each residence has been designed to achieve either Gold or Silver Livable Housing standards, ensuring accessibility, functionality, and long-term comfort for residents. This commitment to quality and inclusivity establishes the development as a sustainable and well-connected addition to the Helensvale community.
Location
Helensvale
Landscape Architect
02 Landscape Architecture
Year
2021 - on going




